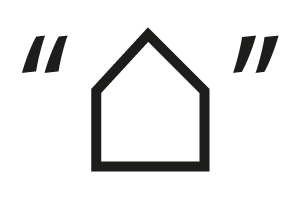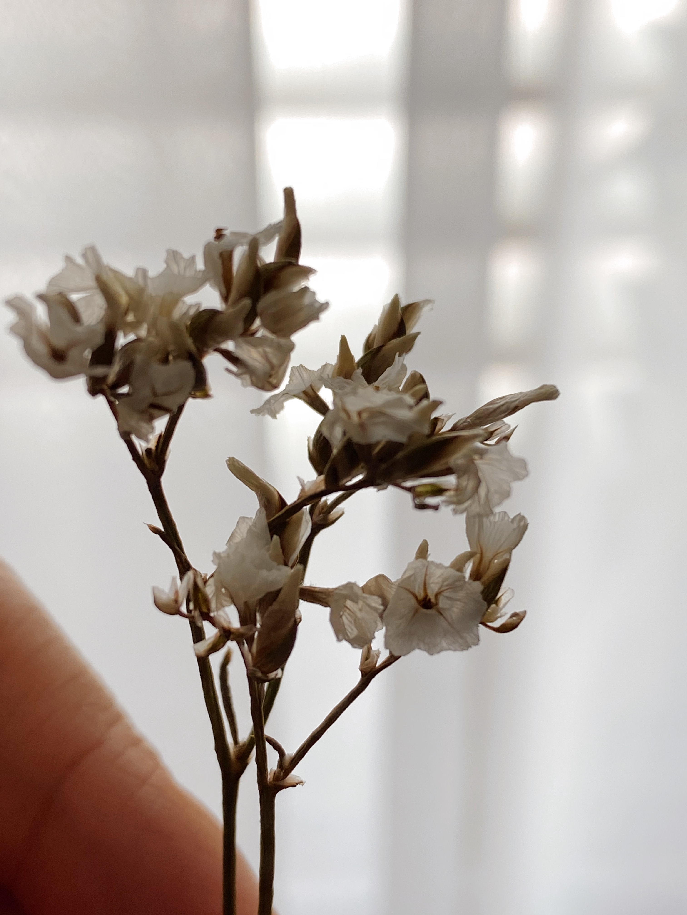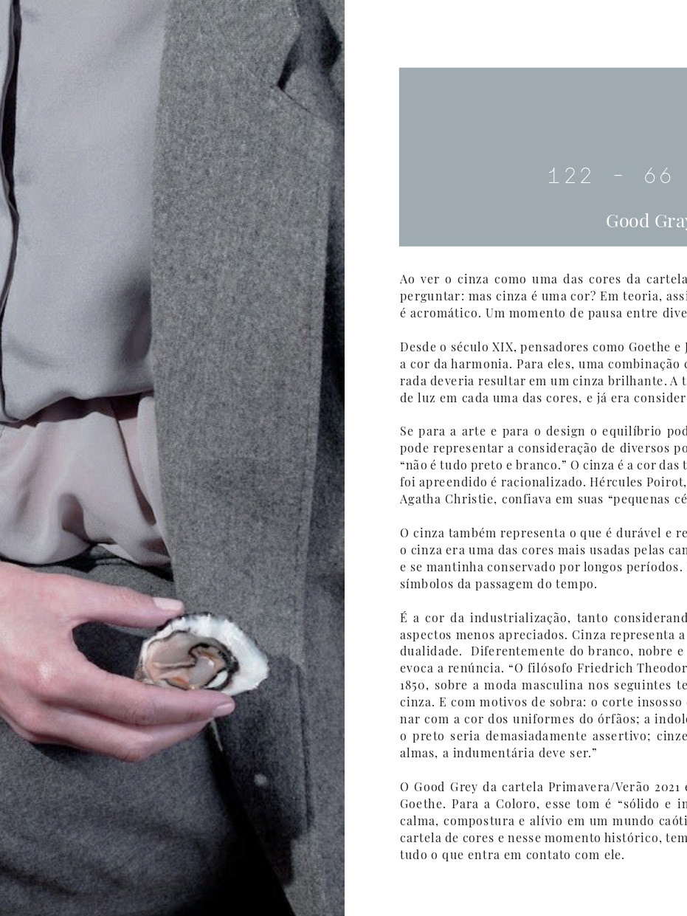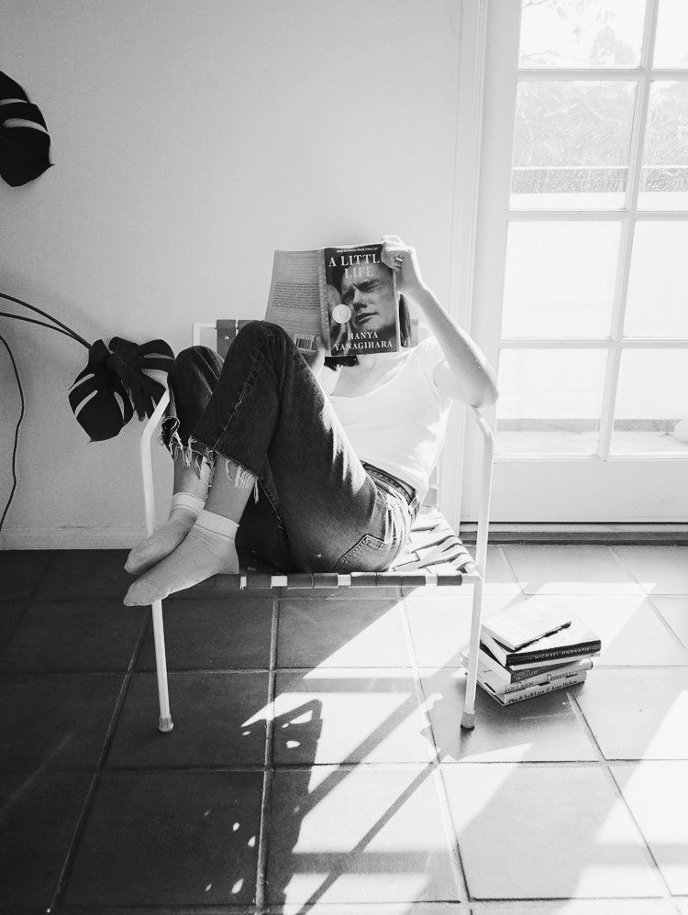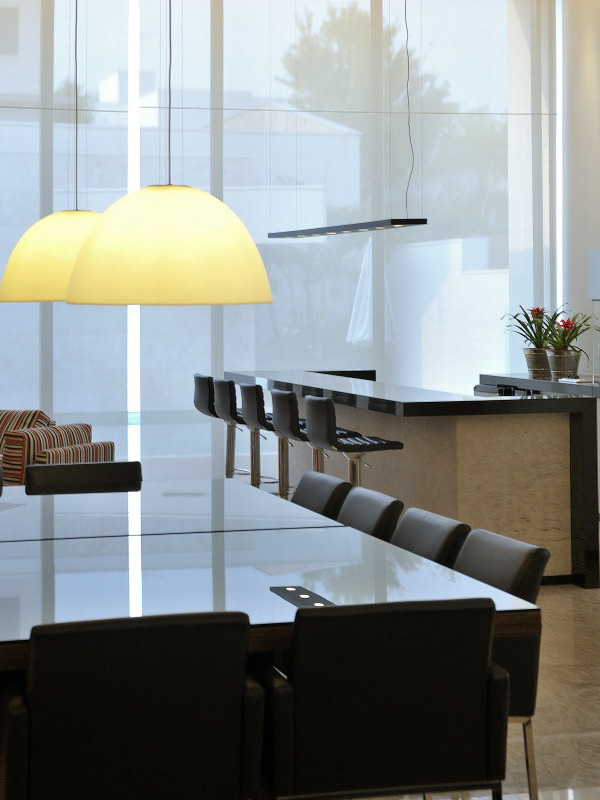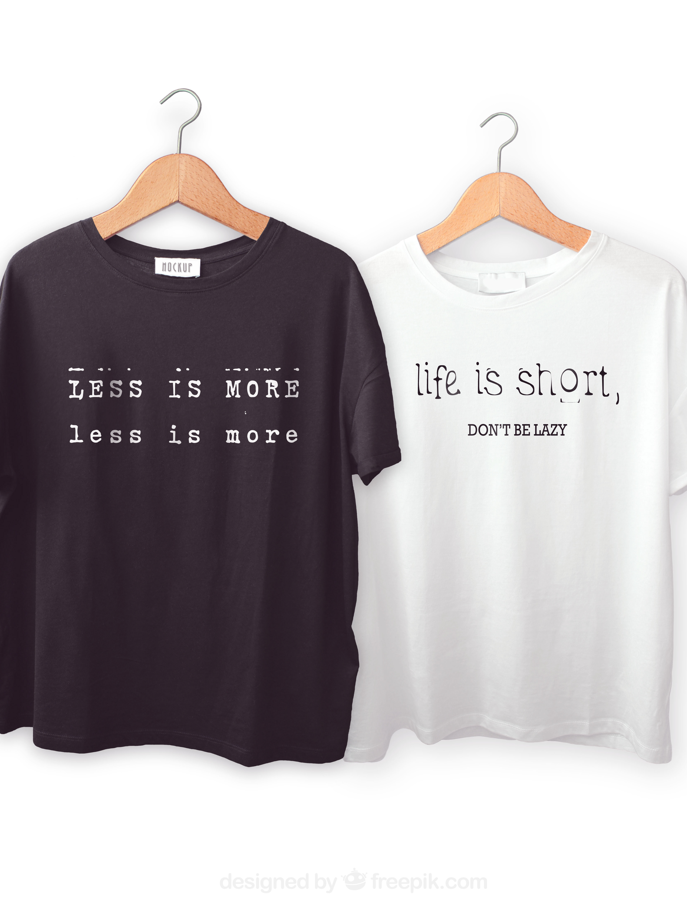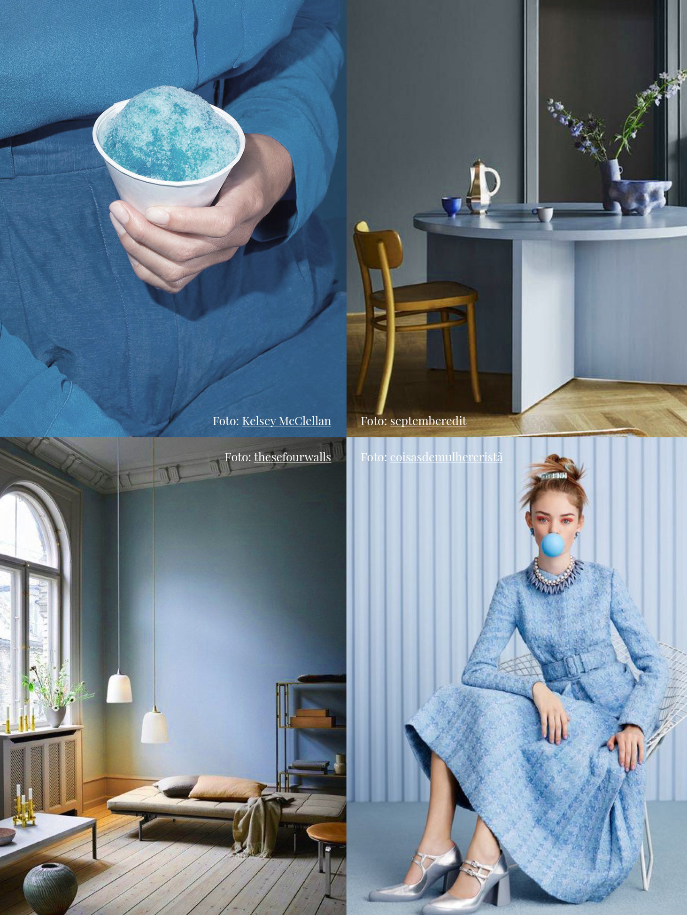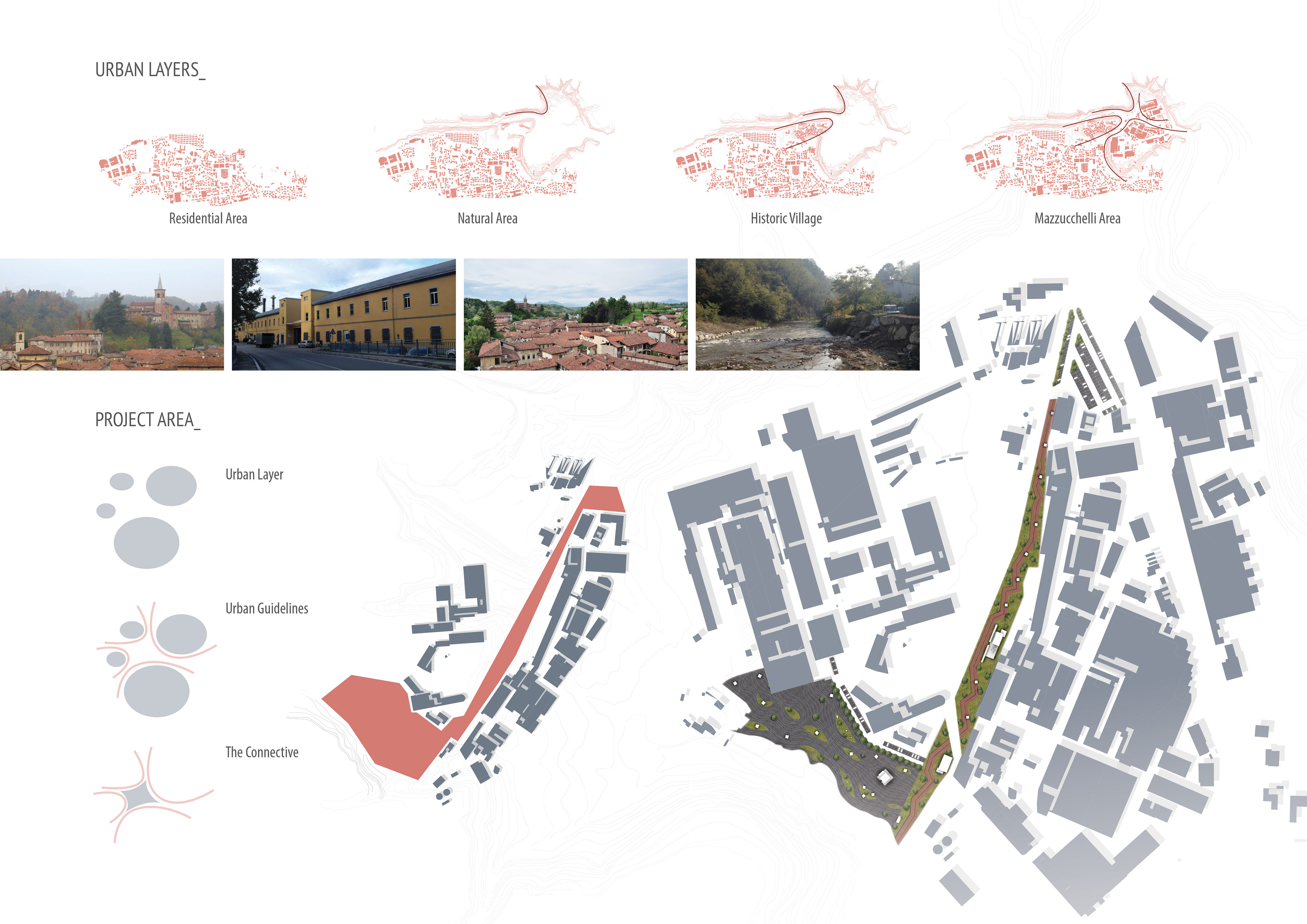
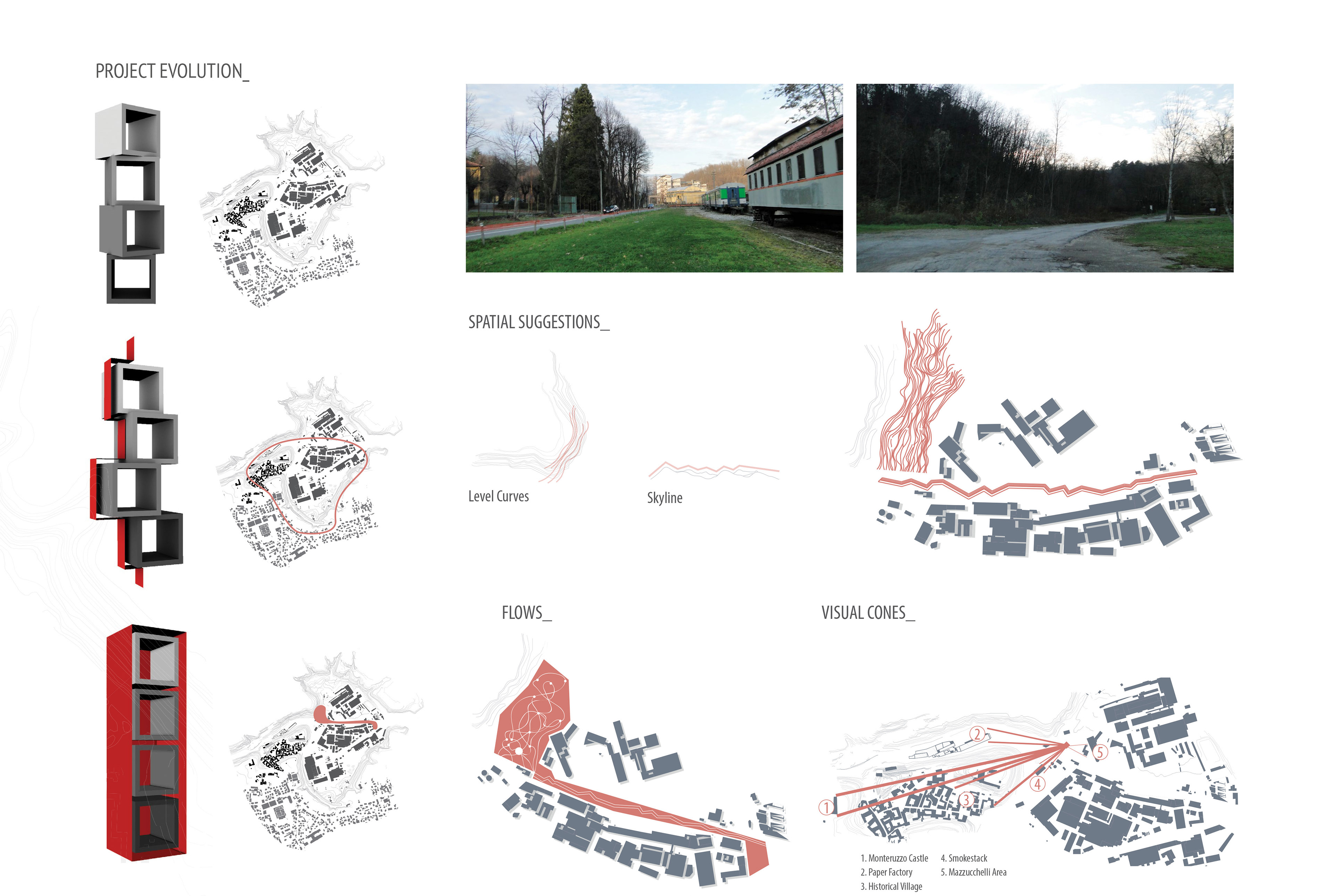
“The Connective” project is developed in the city of Castiglione Olona, an Italian little village near Varese. The town has a population of about 8000 inhabitants, and it’s deeply characterized by the typical structure of the 15th century with historical buildings and prestigious frescoes. Castiglione Olona
is composed by four different urban layers: the old town, the residential area, the industrial area, better known as the “Mazzucchelli area”, as well as the natural landscape. There is no communication between the layers due to their different origins. The concept is to create a new urban space where the realities of the four different urban layers are strictly connected to each other, where the user is offered the chance to follow a new route that seeks to praise the peculiarities of the existing space.
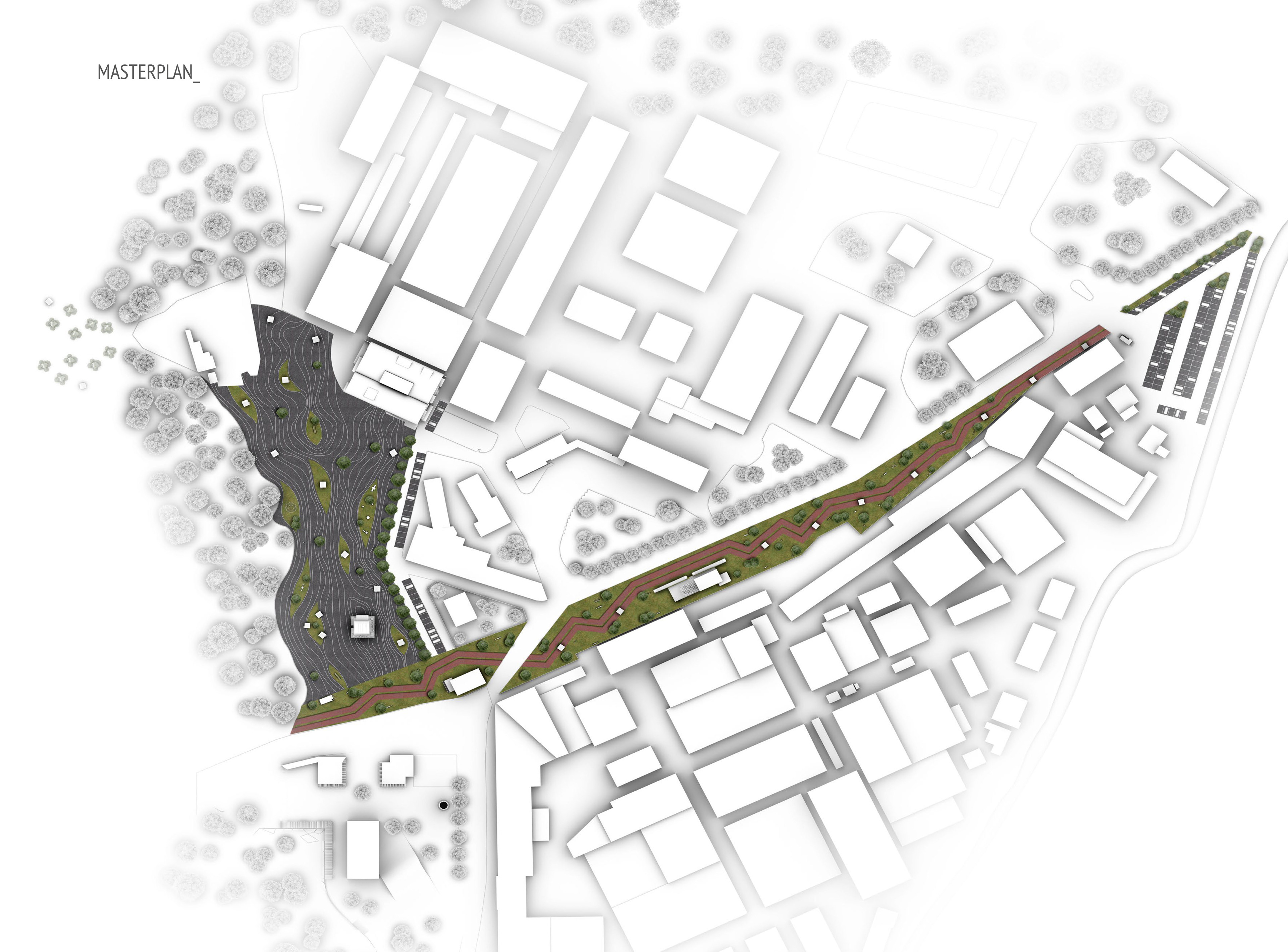
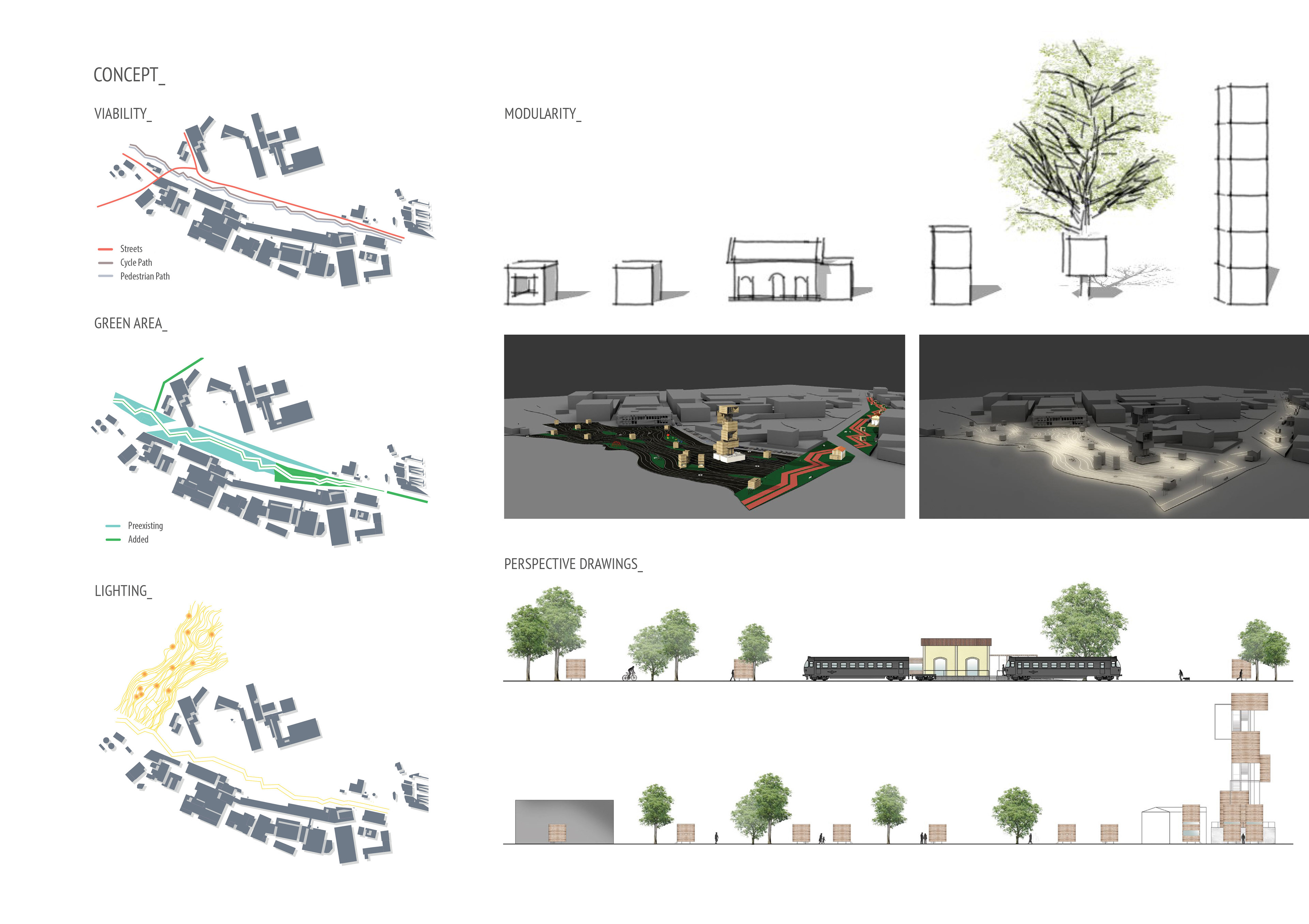
The new master plan has been defined in two main directions that can be told apart thanks to their different aesthetic language, linear the first and curve the second. The starting point of the route is placed in a degraded area close to a big dismantled building in the Mazzucchelli complex. The existing space is reshaped in a zigzag path leading to a new kind of flooring for a walkway where the user is supposed to pass by instead of stopping. The other area on the opposite side of the street (where the old railway station is situated) is completely different, and it’s characterized by organic curves that shape the space and become illuminated. In both of the areas the final result is a sharp contrast between concrete and nature, one emerging from the other, so that in the zigzag walkway the green areas are dominant, while in the organic shaped open space the opposite happens. The two different languages have not been chosen at random but as an abstract representation of mountains and valleys, both typical of the Varese province. As for the structures that have been chosen for “The Connective”, they share the same aesthetic language, but performing different functions.
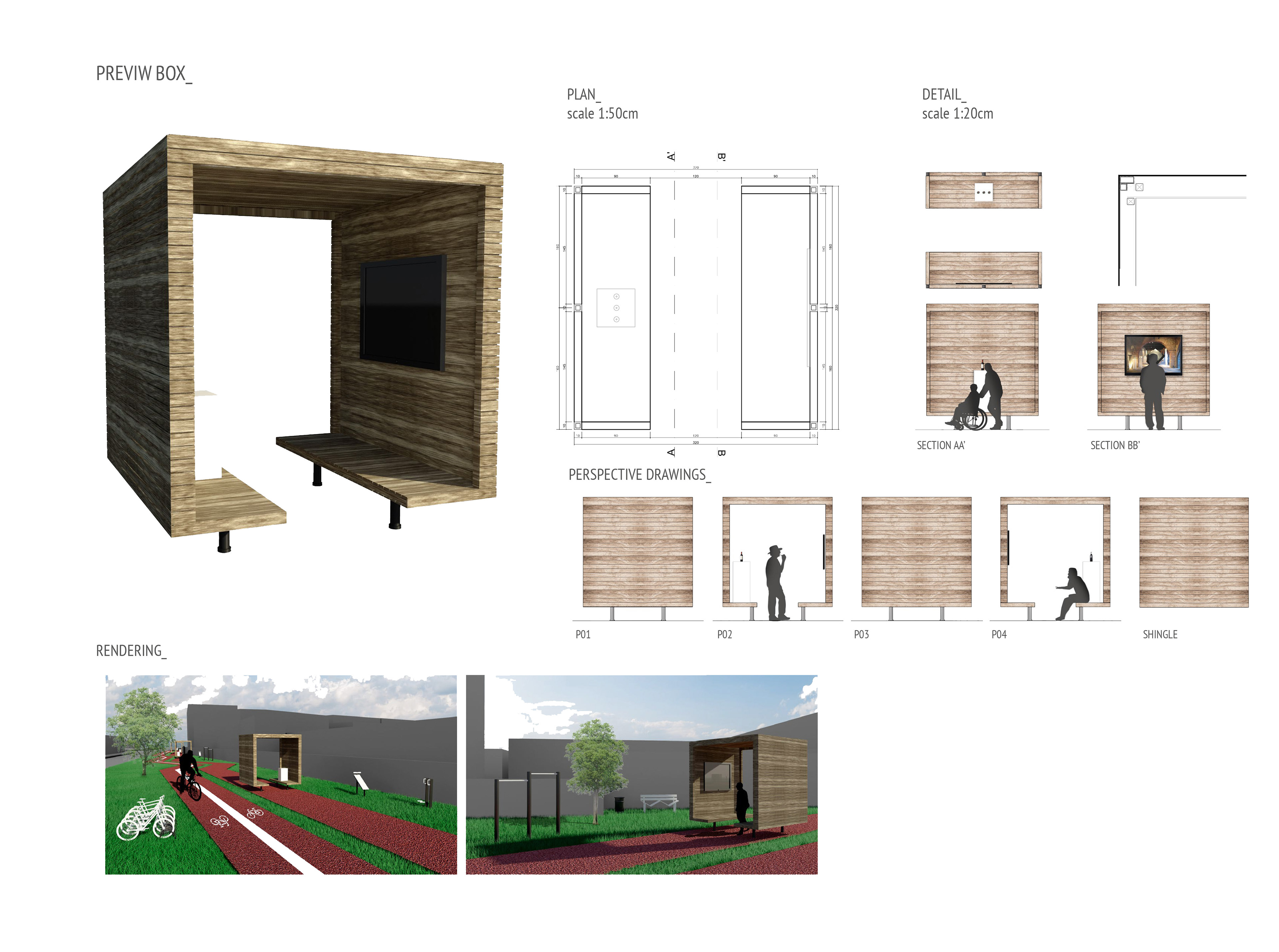
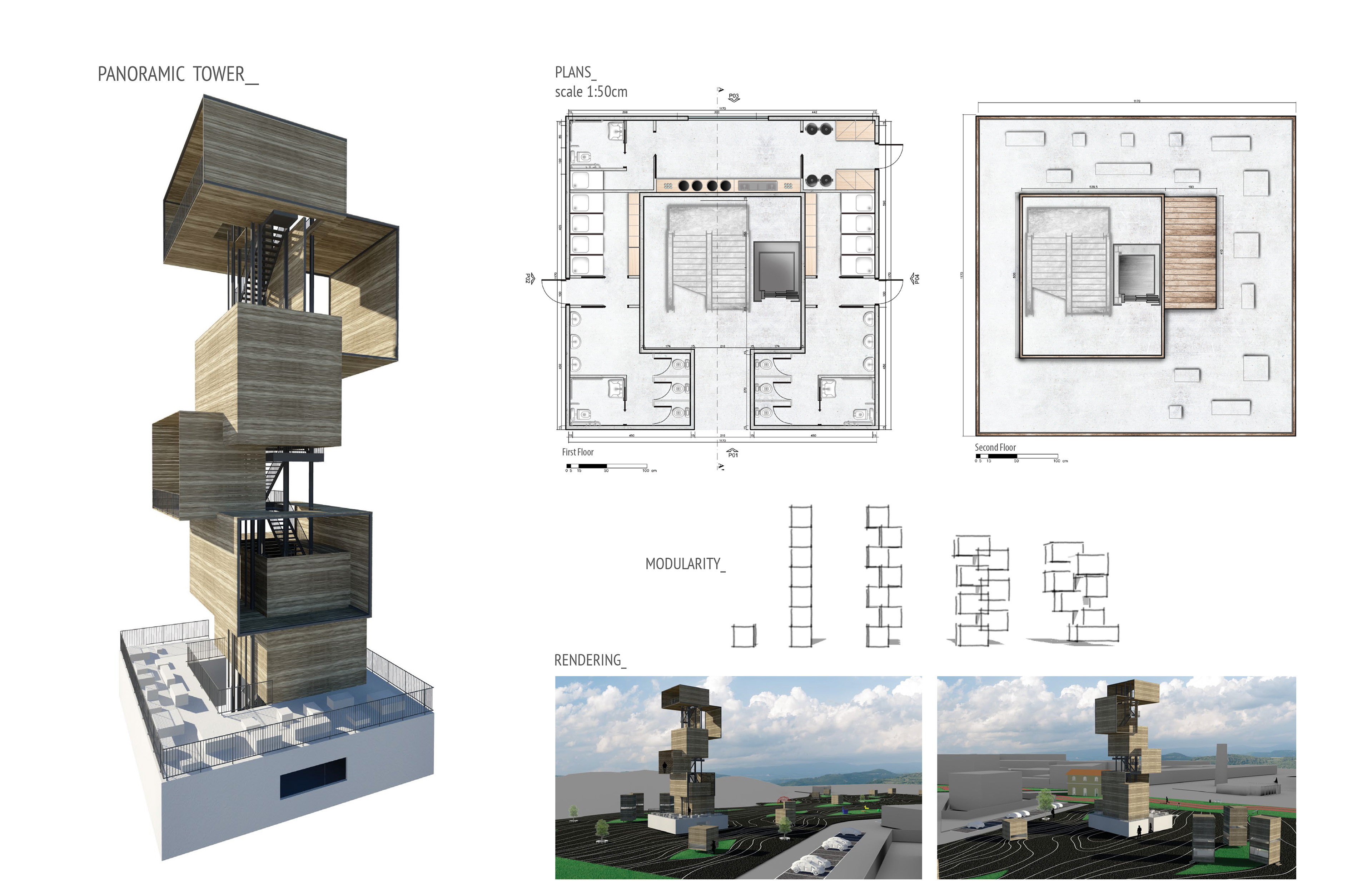
Cubic elements of wood (3 by 3 meters) were used that are suspended from the ground so that they seem to be floating in the air. Specific ground lighting system is placed under the structures in order to stress this metaphysical atmosphere. Nine structures have been scattered throughout the zigzag area, and they have been named “Previews” since they disclose the different activities that can be undertaken in Castiglione Olona. These wooden cubes are placed along the zigzag flooring made of red concrete (bicycle path and pedestrian area). The second main direction begins with the symbol of the whole project: The Panoramic Tower. It’s the result of piling different wooden cubic elements in order to design a huge vertical terrace, a bar, toilets, changing rooms, placed at the first floor.
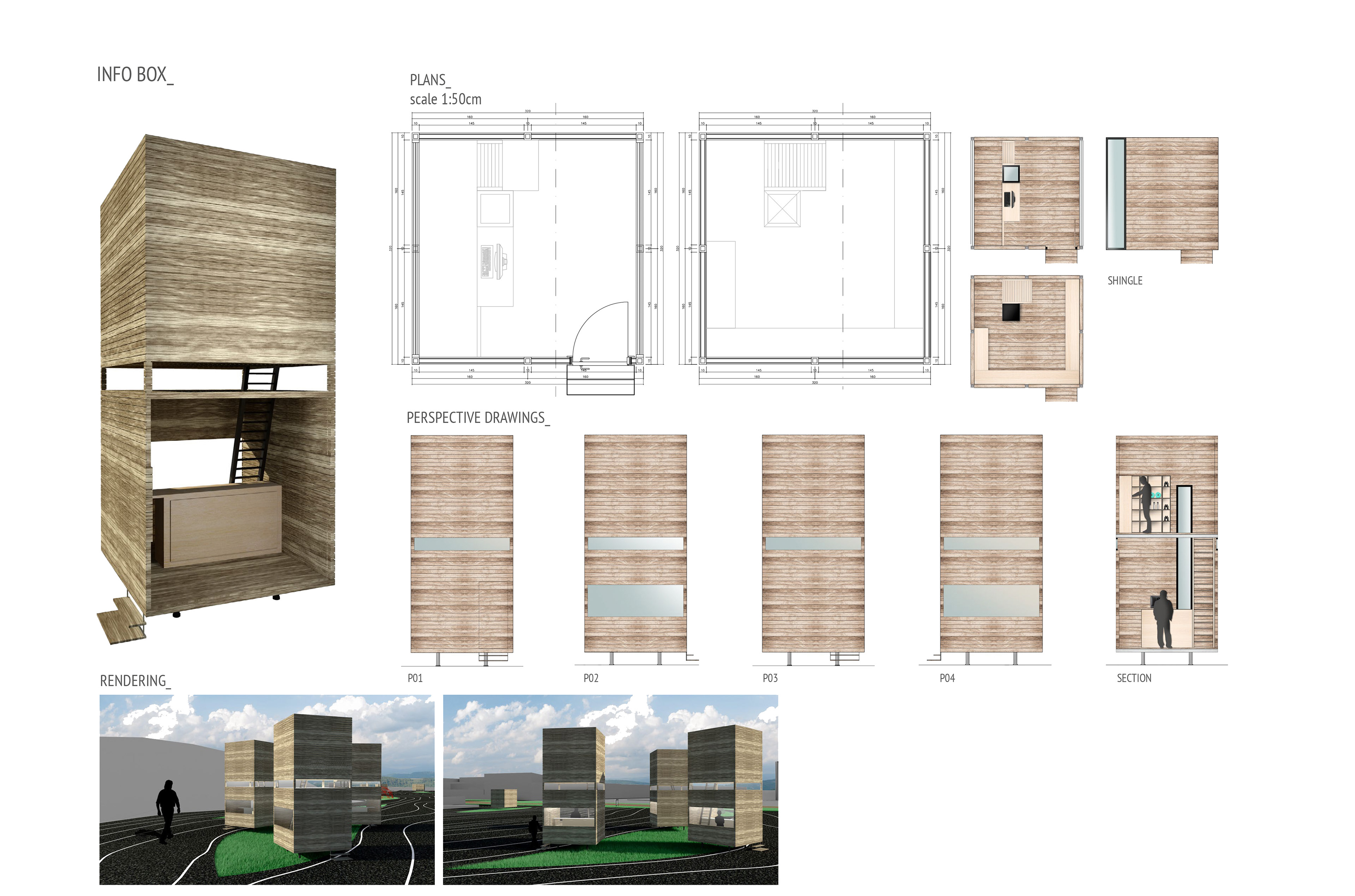
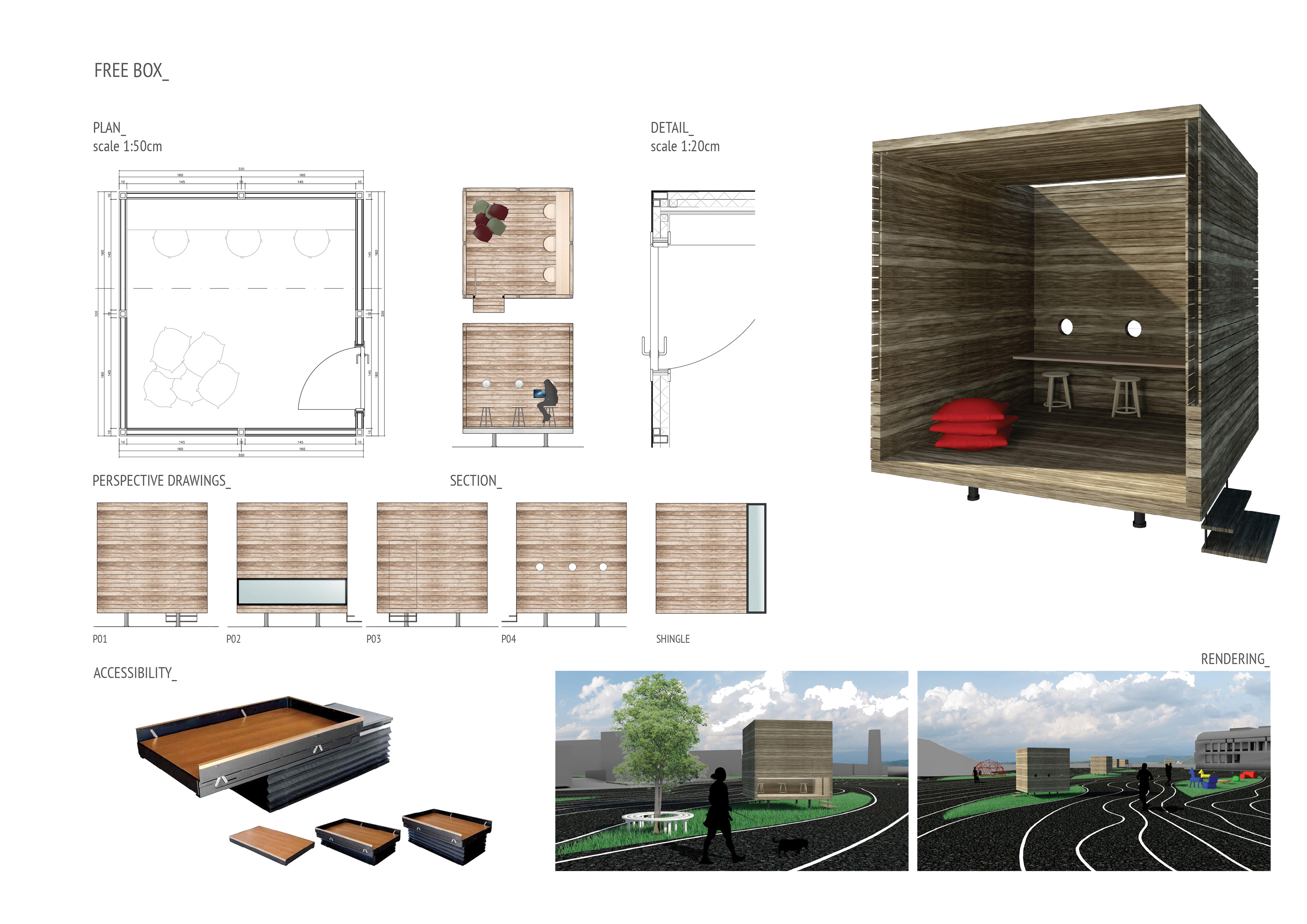
Next to the panoramic tower are situated three info points in the shape of lower structures made of only two piled cubes. Their function is to promote the activities and the events organized of territory as like: culture, nature and sport. In the green areas of the open space, defined by the organic curves there are the so-called “Free Box”, wooden flexible structures, provided with cushions and a shelf so that the user can choose how to spend his time, and that ensures some privacy even in a public space.
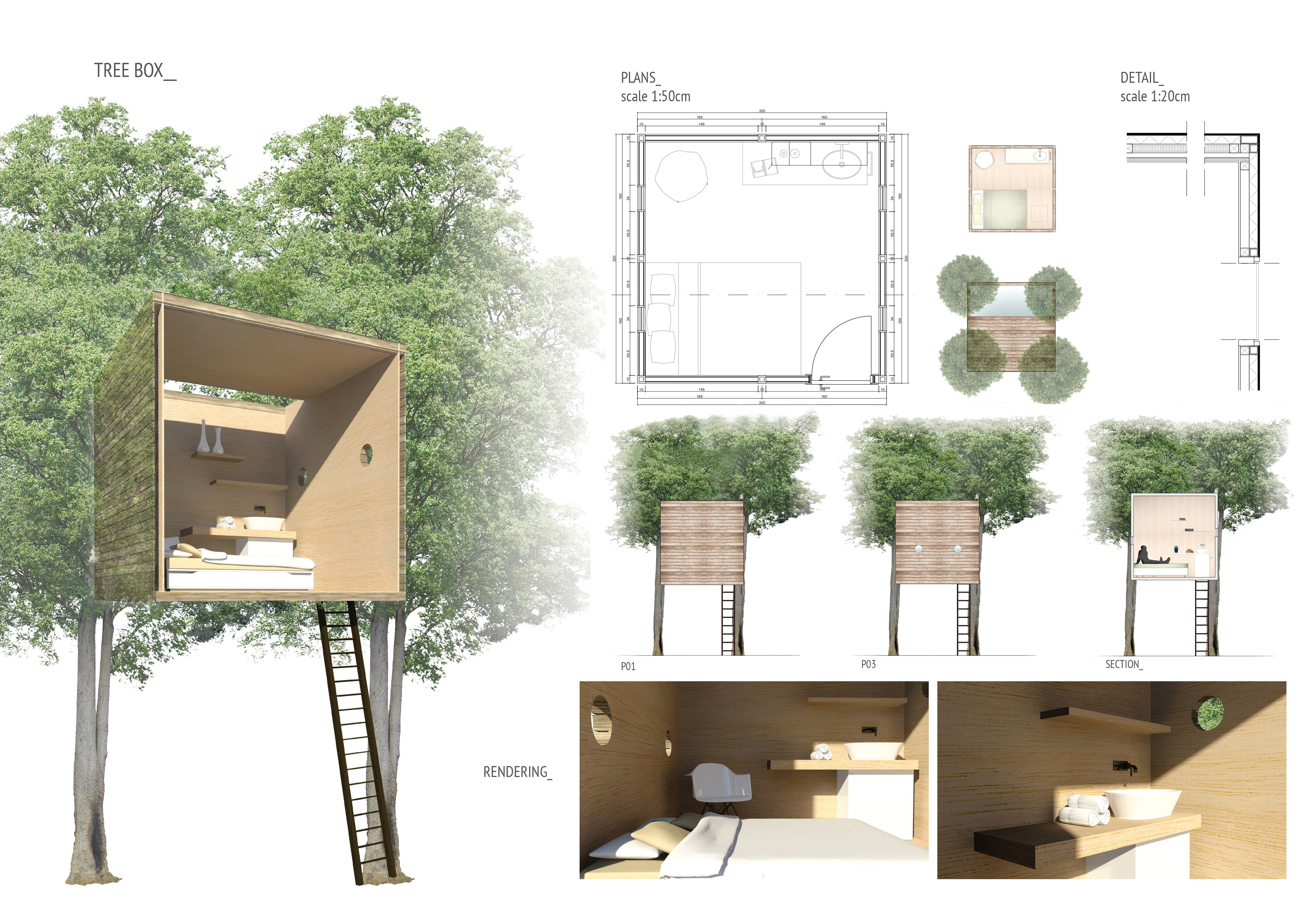
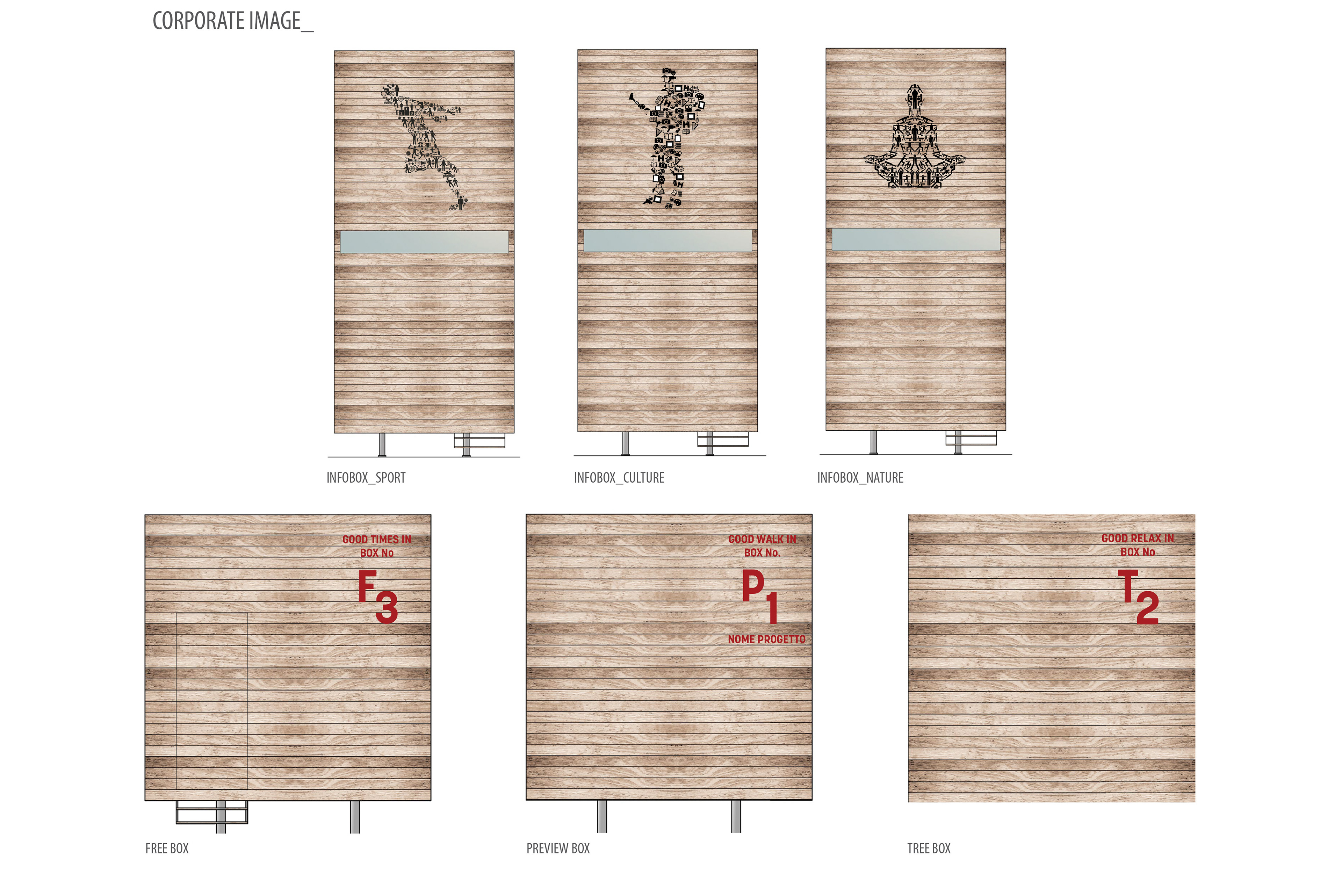
The last type of wooden cubes is the “Tree Box” (inspired by the famous “Tree Hotel”), thanks to which the user can enjoy the real contact with nature and the separation from the urban chaotic atmosphere.
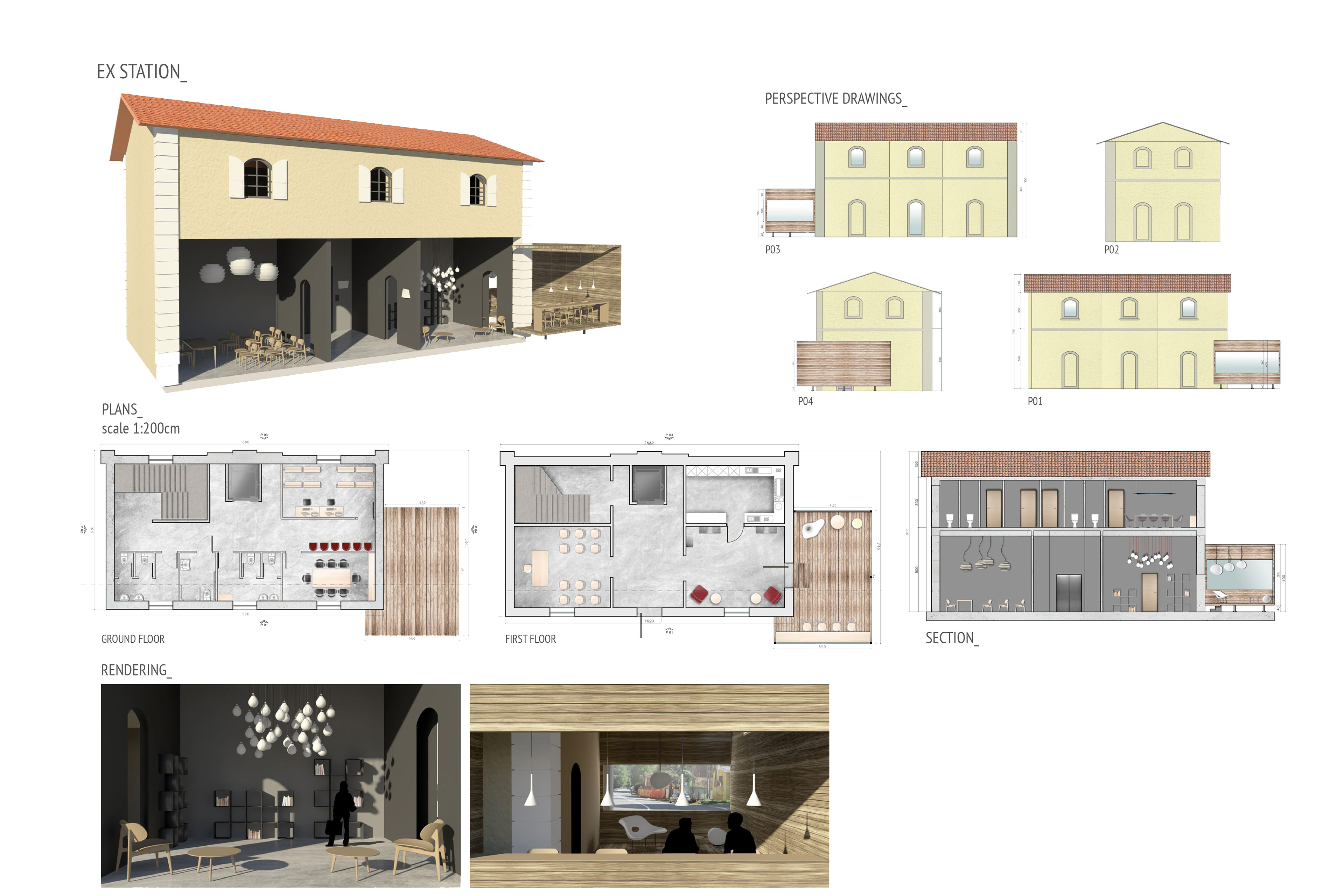
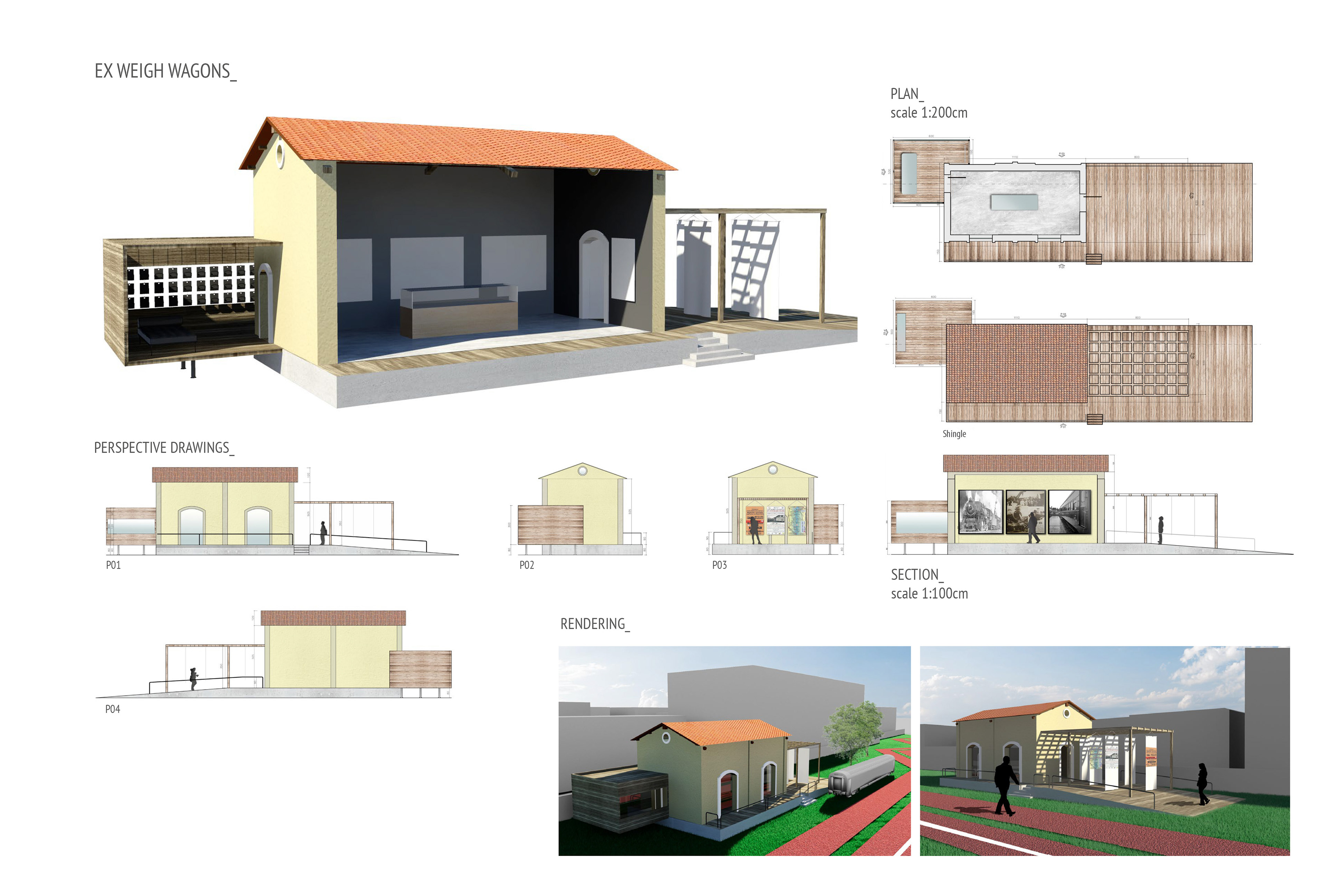
In the end, there was a focus on the two former railway buildings situated in the “Mazzucchelli area”, combining the existing structures with our wooden cubes in order to design new spaces for “Gli Amici della Valmorea”, a local association deeply involved in the promotion of the territory. The overall result is a modern public space where either the needs of local inhabitants and those of tourists are satisfied, in order to increase the value of a territory characterized by a great potential strength.
Contest: BAwards, Bilbao Bizkaia Design Festival
Category: Public Space
Project: Winner
Location: Bilbao, Spain
Year: 2013
